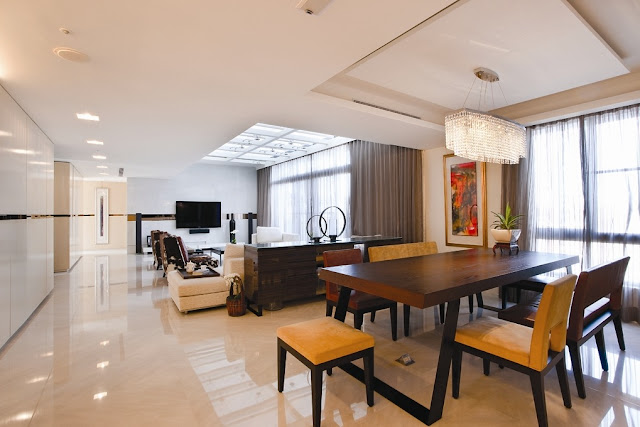While making the Project Brief, you will be faced with a number of choices regarding the material to be used, the design of the interiors, the exteriors and so on. Each of these choices have their own pros and cons.
Here are some of the choices which you could consider while planning the MATERIALS to be used for the Doors, Windows, Flooring, Electrical, Plumbing, Grills, Building material.
DOORS - TEAK VS STEEL VS MOULDED:
- Moulded doors are the cheapest option followed by steel doors and then Teak doors. So most people opt to have moulded internal doors and a steel or teak main door.
- A teak main door looks good, however it must be maintained well and you should ensure that no water hits it during the rainy season.
- A safer and cheaper option is a steel door with wood finish (powder coating). But this does not look as good as a teak door
WINDOWS - WOODEN VS ALUMINIUM VS UPVC:
- Wood windows are costly Rs700 - 750 /sq ft but look very aesthetic. Wood windows need to be well protected from rain and harsh sunlight. They need regular maintenance.
- Aluminum windows are not strong.
- The cost of upvc windows ranges from Rs350 /sq ft for sliding designs and Rs500 /sq ft for casement windows both without grill option. Upvc windows are cheaper but do not look as good as wooden windows.
GRANITE VS MARBLE VS VITRIFIED TILES:
- A white floor reflects more light, brightness into the room. Flooring options include Granite, Marble, Vitrified Tiles, Kota etc.
- Granite and Marble can be polished to a high finish and this flooring looks very elegant and luxurious. But over time, these materials lose their sheen. However, they can be re-polished, though each time, 2mm - 3 mm thickness of the stone surface will be removed.
- Granite and Marble are expensive. Finding shades of white Granite is difficult and Marble is soft and gets stained easily. They are naturally occurring and so, getting stones of the same quality, without fault lines is difficult.
- Vitrified tiles have a lot more options and is definitely cost effective. Vitrified has the tendency to chip and crack when heavy objects are dropped on it. Vitrified does not look as natural and elegant as Marble or Granite. The joints between vitrified tiles are visible and get very dirty. Make sure you buy good quality Vitrified tiles so that they will last long.
BRICK VS CEMENT BLOCK:
- Cement blocks work out cheaper than Bricks. Cement block walls are 6" thick compared to 9" Brick walls which gives added inches to the room dimensions. Also, Cement block walls are easier to construct. However, a room built with Cement block will heat up soon.
- Brick walls are more expensive - Bricks come in 2 varieties- regular which is around Rs 6/brick and wire-cut which is Rs 8 /Brick and suitable for exposed brick work. Brick walls require skilled masons to construct. But the advantage is that rooms with brick walls will remain cool. And in terms of safety, brick walls are much safer and stronger than cement block walls.
- Security is a major concern today and iron grills are mandatory to prevent burglary. There are two ways of fixing grills - screw on the grill to the window frame or pierce 12 mm hex rods through the wooden frames into the walls.
- Grills are more aesthetic compared to hex rods as they are available in various patterns. However grilled windows are easy to break into as the grill can be unscrewed from the frame.
- Hex rods are hard to break through as they run throughout the window frame, and the spacing of the hex rods is usually at 3" intervals. Moreover, these rods are thick and hence hard to bend.
Similarly, you will be faced with different choices for the EXTERIOR and INTERIOR your house. Read about it here:
Related posts:





















