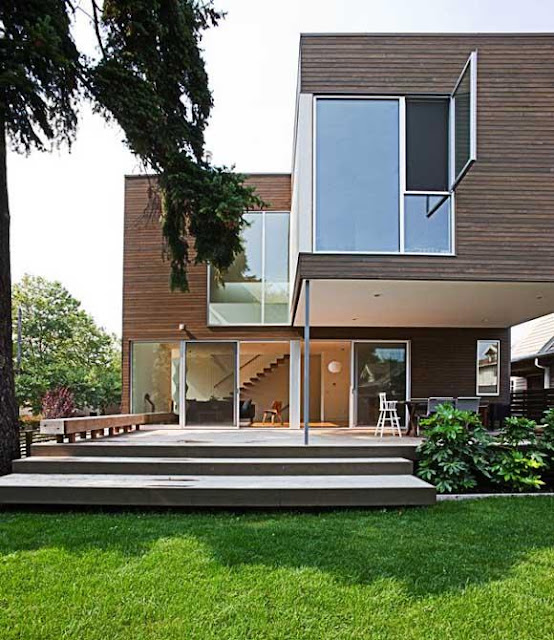 When you have decided to build your dream house, the natural thing to do is to commission an Architect. You will brief him with your requirements and he will design accordingly. When designing a house, the main consideration is to create a pleasant, comfortable environment to live in. Any design challenge has many solutions but the best solution is the one which solves most of the problems.
When you have decided to build your dream house, the natural thing to do is to commission an Architect. You will brief him with your requirements and he will design accordingly. When designing a house, the main consideration is to create a pleasant, comfortable environment to live in. Any design challenge has many solutions but the best solution is the one which solves most of the problems.To be sure, that you have got the best design solution, it is worthwhile to check whether the following points have been taken into consideration by your Architect:
Site location- Generally most clients go to an Architect after buying a Site. But if you have the chance to include the Architect in the selection, then you could benefit from his advice. The best location for a plot is in a peaceful and calm place, with lot of greenery and good water source and good soil. When purchasing a property, it is a good idea to stand on the land and feel its vibration for a few moments. Trust your feelings. If you feel positive about it, consider buying the land. If not, it is probably not good for you. You can also visit my other site to get tips on: Vastu guidelines on Site Location.
Site shape- The best shapes for sites are square or rectangular, facing squarely on the four cardinal directions. The main reason is that square or rectangle shaped houses are generally considered most practical to use. It is easier to design a house on rectangular lines since this allows for a good flow of interior spaces within the house. It may be for this reason that sites in cities are usually available in rectangle shapes such as 30'x40', 40'x60', 50'x80' etc. You can visit my other site to get tips on: Vastu guidelines for Site Shape.
Orientation- The first thing to be considered when designing a house, is the Orientation. Ideally, the location of rooms, windows should depend on the direction, just as it is recommended in Vastu. This is because in Vastu (an ancient Indian building science), the rooms of a house are positioned in specific directions so as to capture the beneficial and positive effects of the Sun, Wind, Earth's magnetic field, natural resources, topography of site etc. There is scientific reasoning and logic in Vastu and this has been explained by me in my other site: Vastu factors |Cardinal directions.
Comfortable sizes of rooms-
Depending on your site size, your budget and your requirement the room sizes will be fixed. However, for each room, whether it is a toilet, kitchen or living room, there are some basic sizes to be considered for comfortable living. It is not advisable to have sizes less than the basic sizes.
Proper circulation-
Easy and unobstructed movement from space to space is very important. For this, The proper placement of doors, windows, furniture is an essential consideration.
Pleasant atmosphere- To create a pleasant atmosphere filled with positive energy it is useful to follow some scientific principles of Vastu (Visit my site: Vastu Shastra Factors) which manipulate the topography of site, the natural resources, the beneficial effects of the Sun, the Wind directions to create a well lit, well-ventilated and clean house. The skillful use of colours, right finishing materials(for floors, walls, bathrooms, windows, doors, woodwork), furniture etc can also create a pleasing environment.
Elevational treatment-
The exterior of the house can be made attractive by the judicious use of materials (stone, exposed bricks, tiles etc) textures, colours, solids and voids in the right balance, sloping roofs and so on.
Landscaping- The Natural landscape can be enhanced or created with the help of lawns, water fountains, water bodies, stone arrangements, stone sculptures, seasonal or perennial flowering plants, benches and useful medicinal plants and fruit trees. For information on useful trees and plants in the House garden, go to: Vaastu Shastra | Garden trees and plants
After evaluating the plan and conveying any changes or additional requirements to the Architect, He will produce a final 'final' plan as per your requirements. The next step is to "get plan approval". You can read about it here:
After evaluating the plan and conveying any changes or additional requirements to the Architect, He will produce a final 'final' plan as per your requirements. The next step is to "get plan approval". You can read about it here:
To know more about construction of a house and the stages involved got to:
Related Topics:












