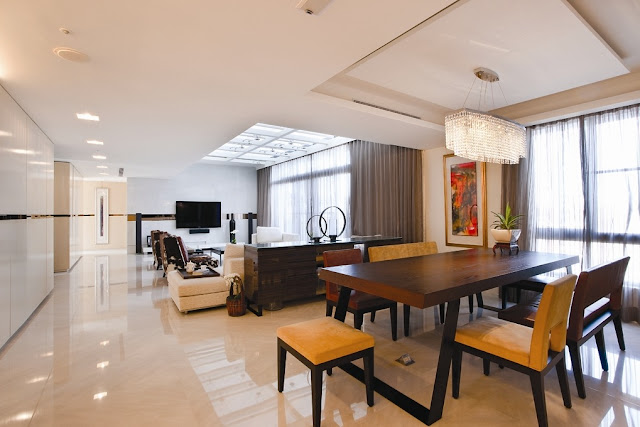 While making the Project Brief, you will be faced with a number of choices with regard to the design of the Interiors, Exteriors and materials used. Each of these choices have their own pros and cons.
While making the Project Brief, you will be faced with a number of choices with regard to the design of the Interiors, Exteriors and materials used. Each of these choices have their own pros and cons.Here are some of the choices which you could consider while planning the INTERIOR of the House: Privacy vs Open plan, Modular vs traditional, Cut lintel vs Through lintel, Sunk vs flat toilet.
PRIVACY VS OPEN PLAN:
- Do you prefer privacy or do you prefer a large, flowing open plan? If you want privacy, then you need to separate out the living and dining rooms. The bedrooms should be tucked away from the living room and the front of the house. You should avoid large windows facing the front road. The house should be inward looking. The disadvantage is that the rooms will appear smaller as they are defined, separate spaces.
- On the other hand if you prefer openness, then you can have rooms flowing into other rooms like a combined living and dining, an open kitchen etc. You can have large windows opening out to the front and sides to let in a lot of light. You can use a lot of glass. But privacy will be compromised.
- Modular kitchens are easy to install and look glamorous and neat. The hinges open and close smoothly when compared to the ones installed by a carpenter. However, they are hard to clean and maintain, the corners become inaccessible and a place for cockroaches if not maintained properly. The metal will rust after 5-10 years of usage and will look bad. The cabinet shutters-hinge assembly will come off after repeated opening and closing. Then the entire shutter-hinge has to be replaced. Modular kitchens are very expensive.
- A Traditional kitchen with granite counters, hinged shutters will be easier to maintain and more cost effective than Modular kitchens. You need to invest in good hinges and good wooden shutters or water proof plywood shutters with good veneers. The disadvantage is that a traditional kitchen will not look as sleek as a modular one. Also, there will be bigger gaps between shutters.
INVERTED T-BEAMS VS CONCEALED BEAMS:
- If the room dimension is bigger than 15'x15', then its ideal to go in for a T-Beam. An inverted T-Beam gives the room ceiling a clean and beam-less appearance.
- The other option to get a flat, beam-less ceiling is to go in for concealed beams which have extra steel rods and thus are slimmer. But a concealed beam does not function like a beam and care has to be taken that it is not overloaded at the upper floors.
CUT LINTEL VS THROUGH LINTEL:
- The purpose of a lintel above a window, is to support the weight of the bricks on top and make sure the window does not deform. There are 2 types of lintels - cut and through: A cut lintel is one which is cast separately above each window while a through lintel is one that runs round the entire perimeter of the house.
- The advantage of a through lintel is that the weight is equally distributed in a through lintel. Through lintels also give you the liberty to do alterations to the house later, as you can move doors and windows. Through lintels also give additional support during an earthquake. However, a through lintel will cost at least Rs 30,000/- more than using cut lintels.
- In 'RCC framed structures, a through lintel can be avoided if beam interlocking is done at the plinth level.
SUNK VS FLAT BATHROOM:
- A bathroom floor slab needs to be sunk by at least 6" and filled with cinder to accommodate the sanitary pipes from the WC, wash basin and shower. So the room below the bathroom will have a lower ceiling. Therefore it makes sense to have both the first floor and the ground floor bathrooms in the same line. This way the pipes can be shared and the slab can be sunk without affecting the room below.
- If you cannot have toilets above toilets, then you will have to raise the floor of the upper bathroom by 6" to accommodate the sanitary lines.
Similarly, you will be faced with different choices for the EXTERIOR or MATERIALS of your house. Read about it here:
Related posts:













No comments:
Post a Comment
Thank you for leaving a comment. Will get back to you soon.