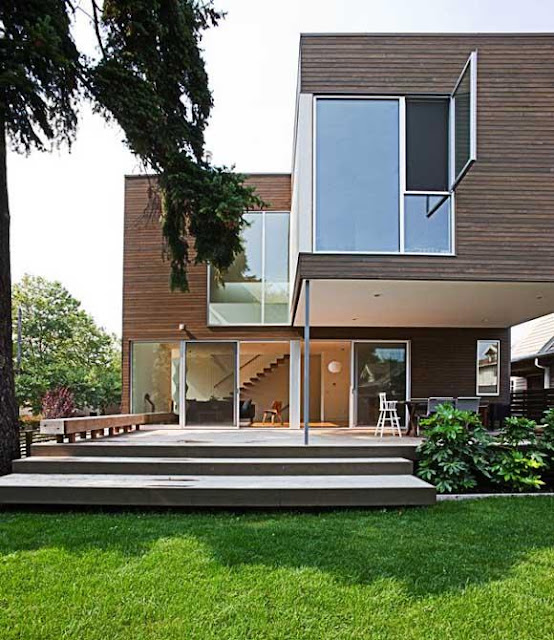 In Vaastu Shastra, the doors and windows should be in the right positions to allow proper flow of air, light and energy from the outside to the inside and from room to room. These Vastu guidelines are based on scientific principles and it makes sense to follow them.
In Vaastu Shastra, the doors and windows should be in the right positions to allow proper flow of air, light and energy from the outside to the inside and from room to room. These Vastu guidelines are based on scientific principles and it makes sense to follow them.Here, I have discussed the Vaastu Shastra tips for the correct positions, number of Doors and Windows.
NUMBER OF DOORS AND WINDOWS IN A HOUSE:
- There should be an even number of doors like 2, 4, 6, 8 etc.
- Avoid an odd number of doors.
- There should be an even number of windows in the house, like 2,4,6.8 etc.
- Avoid odd number of windows like 1,3,5,7,9 . However, depending on your requirement, you can have any number of windows.
LOCATION OF INTERNAL DOORS AND WINDOWS IN A HOUSE:
GENERAL TIPS:
- The internal doors can be placed according to the room arrangement and convenience.
- The internal windows should be opposite to the doors so that both the positive and negative cycles are completed.
- The windows in the North wall should be more towards the North-East and should be long and wide.
- The windows in the East wall should be more towards the North-East and should be long and wide.
- Avoid too many windows in the South-West directions.
- The door should open 90 degrees into the bedroom.- A door that cannot open fully will limit the flow of opportunities.
- Door should be positioned in East, West or North. Avoid fixing doors in the South-West of a bedroom.
- Main Windows should be in East or North. And smaller windows should be in the West.
- Door to the Study Room can be in the North-East or North.
- Large Windows can be in the East wall.
- Smaller windows can be in the West wall.
- The door leading to the Dining hall can be in the East, North or West.
- The door of the Dining room and the main entrance door of the house should not face each other directly.
- The door should be in the North, East or in the North-East corner of the Kitchen.
- The door should open in a clockwise direction.
- The ventilators and larger Kitchen windows should be in the East direction.
- The smaller windows can be in the South.
- There should be adequate provision for cross ventilation.
BATHROOM (TOILET):
- In the Bathroom, if possible, there should be a small window in the East or West and a bigger window in the North after providing for privacy.
- The door of the Bathroom should be in the East or the North direction as far as possible.
- The entrance Door to the office should be on the South side for maximum business.
- The Entrance on the North side will create inactivity in the Office.
- Make sure that you do not keep any obstacles in front of any door of the office.
- The windows should preferrably be on the North and East side for best quality of day light.
- Its preferrable to have an odd number of windows and doors in the office for dynamism and for new opportunities.
To figure out where to place a main door, divide the front facade of the house into two parts with an imaginary, middle, vertical line. The door should be placed towards the centre, either in the left or the right half, depending on the direction the house faces.
- For a East facing House - Avoid placing a door in the South-East, instead place it towards the North-East. The door should not be at the corner of the walls, but a few feet away from the corner junction.
- For a South-facing House - Avoid placing a door in the South-West, instead place it towards the South-East. If a house has a main entrance in the South there should be one more corresponding to it in the North direction also.
- For a West-facing house - Avoid placing a door in the South-West, instead place it towards the North-West. If a house has a main entrance in the South there should be one more corresponding to it in the North direction also.
- For a North-facing house - Avoid placing a door in the North-West, instead place it in the left half, that is in the North-East.
- VAASTU SHASTRA | STAGES OF CONSTRUCTION
Vaastu Shastra is a rational science based on facts, observations and governed by a set of principles. To understand the logic and Scientific reasoning of these Vaastu principles, go to Vastu Guidelines | Doors and Windows



































